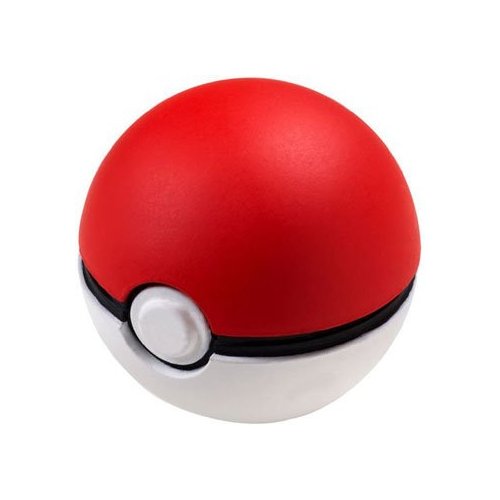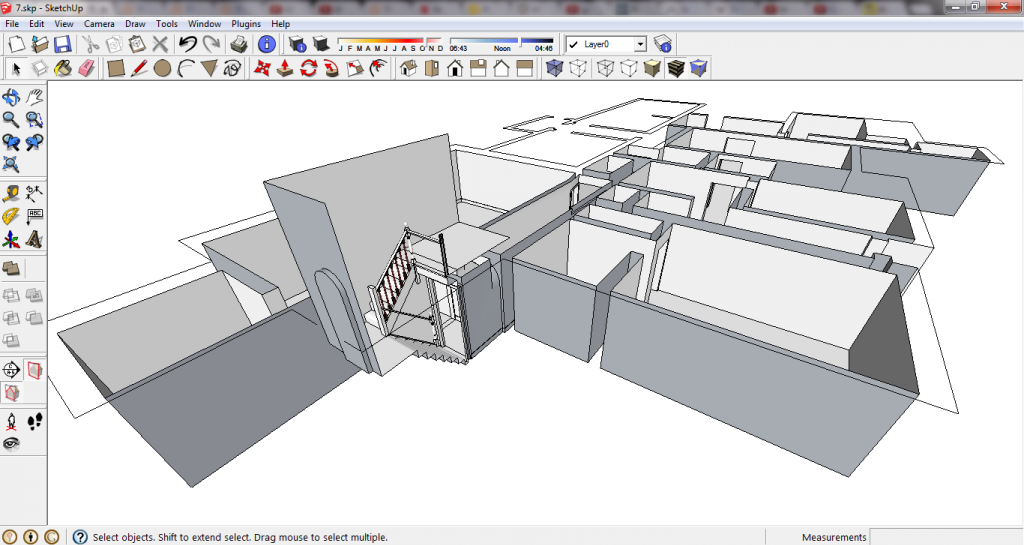Post your renderings from any program/engine you feel are worth a look.
Here are some I just generated of a house. I usually don't share my architecture on the web so enjoy.
This is actually a beach house I designed about six years ago with hammer and revamped recently with modern programs.In a rush to finish I messed up on the motion blur effect, it's supposed to fade in front of the girl. I'd fix it but ps crashed before I saved it.
Renderings architectural or not
Created 10 years ago2014-06-19 12:21:39 UTC by
 zeeba-G
zeeba-G
Created 10 years ago2014-06-19 12:21:39 UTC by
![]() zeeba-G
zeeba-G
Posted 10 years ago2014-06-19 12:24:38 UTC
Post #319867
Posted 10 years ago2014-06-19 17:38:34 UTC
Post #319874
Neat! Do you have floor plans and stuff? Architects like to look at that.
Is that your girl?
Is that your girl?

Posted 10 years ago2014-06-19 18:32:42 UTC
Post #319876
Yes I have floor plans and elevations. I Will probably make sections too. I don't plan on sharing them though. 
No, the girls are just images I found online.

No, the girls are just images I found online.

Posted 10 years ago2014-06-19 18:52:48 UTC
Post #319879
Aw but I wanted to see.
Posted 10 years ago2014-06-19 20:15:24 UTC
Post #319882
I was hesitant to even share these images, the floor plan is like the blueprints to an unpatented invention.
Maybe i'll pm them to you some time.
Maybe i'll pm them to you some time.
Posted 10 years ago2014-06-20 02:13:53 UTC
Post #319888
The only difference is that a building is designed on, in, and around its surroundings, and without the place it was designed for, half of what makes it special is missing. It's only a good project as long as it's built in the place you designed it for. A good project is fine. A great project only works in one place. That's the magic of architecture.
Well, mostly.
Well, mostly.

Posted 10 years ago2014-06-20 03:47:44 UTC
Post #319890
That depends in my opinion. Architecture may be more desirable that works in more than one place.
Le Corbusier designed his architecture as if a machine to serve a purpose to humanity.
I could see it making certain architecture more special though.
I designed this with nothing more than a lot on the beach in mind. It could work in many locations on the beach imo.
Don't let arch school be your only insight. Take it from me, lines of extension, so confining...
Le Corbusier designed his architecture as if a machine to serve a purpose to humanity.
I could see it making certain architecture more special though.
I designed this with nothing more than a lot on the beach in mind. It could work in many locations on the beach imo.
Don't let arch school be your only insight. Take it from me, lines of extension, so confining...
Posted 10 years ago2014-06-20 03:54:59 UTC
Post #319891
Even Le Corbusier designed every building around its surroundings. Every little detail was carefully thought out including the view out the windows. Villa Savoye wouldn't have worked in downtown Paris.
Posted 10 years ago2014-06-20 04:11:27 UTC
Post #319892
I wish I could do archetectural design. Instead I just play Minecraft.Those renders are pretty slick. Gotta ask though, do you seriously have a pack of people cutouts to insert into the scene?
Posted 10 years ago2014-06-20 04:19:40 UTC
Post #319893
Yeah... Architects collect that stuff. People, trees, cars, dogs, mailboxes, pretty much anything.
Posted 10 years ago2014-06-20 07:38:07 UTC
Post #319897
Architects collect mailboxes. Got it.
Posted 10 years ago2014-06-20 10:07:50 UTC
Post #319899
pretty much anything
Posted 10 years ago2014-06-20 12:04:58 UTC
Post #319903
I make a mask of something from the internet when I need it and then save it in ps if I want to use it later.
I almost always just make new ones though.
I think I actually have a pack of human silhouettes somewhere.
I almost always just make new ones though.
I think I actually have a pack of human silhouettes somewhere.
Posted 10 years ago2014-06-22 17:00:55 UTC
Post #319935
I think I actually have a pack of human silhouettes somewhere.
Posted 10 years ago2014-06-26 12:57:50 UTC
Post #320008
I'm in to squatching. I'm considering building a small squatch tower/cabin in the woods somewhere. Here's a rendering of my first concept. It has a three high bunk bed and shelving with a cooking counter top.
Posted 10 years ago2014-06-26 18:20:10 UTC
Post #320009
How do you go up?
Posted 10 years ago2014-06-26 20:07:06 UTC
Post #320010
I just mapped it to figure out how. Want to play it?
Posted 10 years ago2014-06-26 21:12:27 UTC
Post #320011
downloads
Posted 10 years ago2014-06-26 22:49:37 UTC
Post #320012
So cool! Though I was wondering how the hell it will stay up. I thought it would have a central pole or something but it doesn't. Other than that, it's an awesome design.
Posted 10 years ago2014-06-27 12:08:58 UTC
Post #320013
Thanks a lot. It does have a 6x6 in the center and a bracket system that I didn't map but modeled that holds the 6x6 and 4 4x4's that branch out to the corners.
The central 6x6 is hidden in the ladder and the 4x4's are hidden in the walls.
Edit: I want to build this sum b**** out of bamboo now to make it look more like a tiki hut. I'll have to scout craig's list for some time.
The central 6x6 is hidden in the ladder and the 4x4's are hidden in the walls.
Edit: I want to build this sum b**** out of bamboo now to make it look more like a tiki hut. I'll have to scout craig's list for some time.
Posted 10 years ago2014-06-30 03:30:58 UTC
Post #320040
Well a few hours ago my parents gave me some plans of my house and asked me to make it in SketchUp so they could see how some plans for renovations might work. This is what I have now, perhaps tomorrow or the day after I will be able to show some renderings of my house.It is taking longer than anticipated because this house was built by drunk monkeys, so there aren't many right angles. I have a laser level and measuring tape so I'm taking the time to actually build the house as it is, rather than as it should be.
Posted 10 years ago2014-06-30 03:32:18 UTC
Post #320041
You have a pretty large basement.
Posted 10 years ago2014-06-30 03:43:18 UTC
Post #320043
We don't have a basement. That's the ground floor, plus the stairs leading up to the landing outside my bedroom.
Fun fact, that room to the very left is a bathroom, below my bathroom. The two rooms are slowly pulling away from the house. Two of the walls of my bathroom have cracks an inch wide that go all the way through to the outside.
As I said, the construction quality of this house is just great.
Fun fact, that room to the very left is a bathroom, below my bathroom. The two rooms are slowly pulling away from the house. Two of the walls of my bathroom have cracks an inch wide that go all the way through to the outside.
As I said, the construction quality of this house is just great.
Posted 10 years ago2014-06-30 04:28:31 UTC
Post #320044
Continental bathroom drift!
I thought the arch at the stairs was the door. And still, that's a largish and elaborate ground floor.
I thought the arch at the stairs was the door. And still, that's a largish and elaborate ground floor.
Posted 10 years ago2014-06-30 14:17:51 UTC
Post #320049
Looks good TJB, that's one intricate layout. How do you plan on rendering it to show the interiors?
Posted 10 years ago2014-07-01 02:52:49 UTC
Post #320053
I used to have a free renderer for SketchUp on my old computer, which worked fairly well. I figured that once I'm done the model I would find out what it was called and then render it with that.
If I need to then I could isolate rooms and remove a wall or two to make the insides more visible.
If I need to then I could isolate rooms and remove a wall or two to make the insides more visible.
You must be logged in to post a response.









