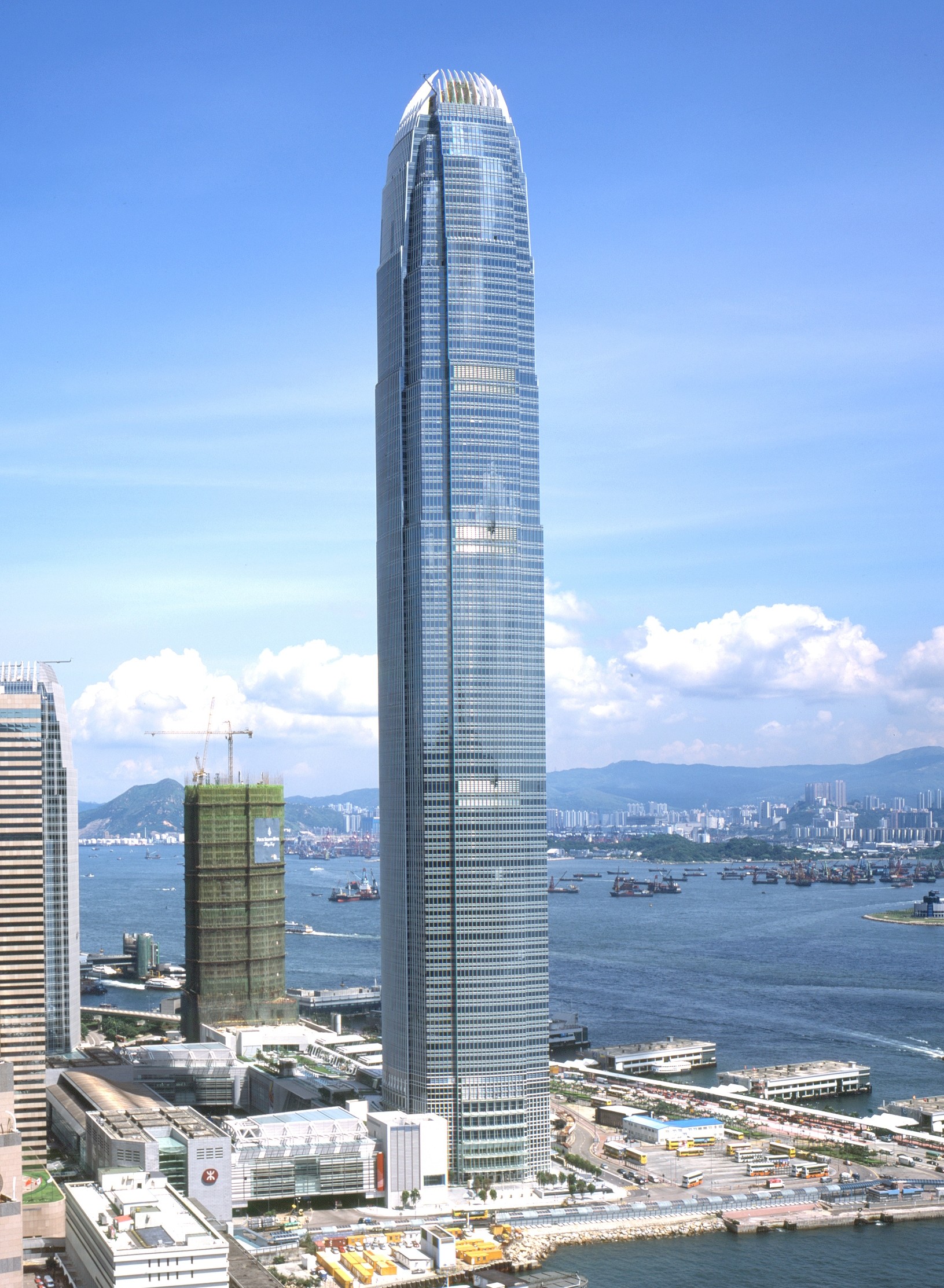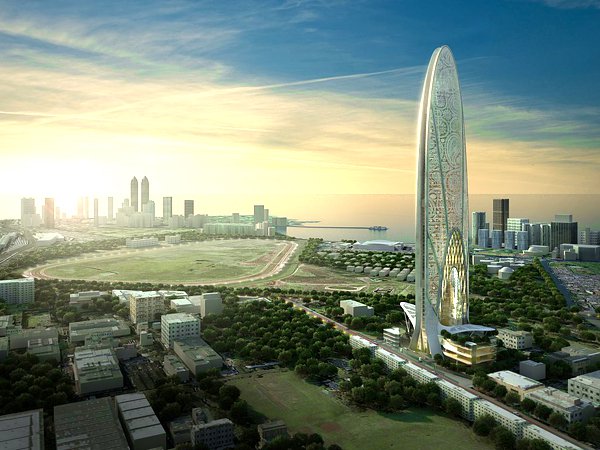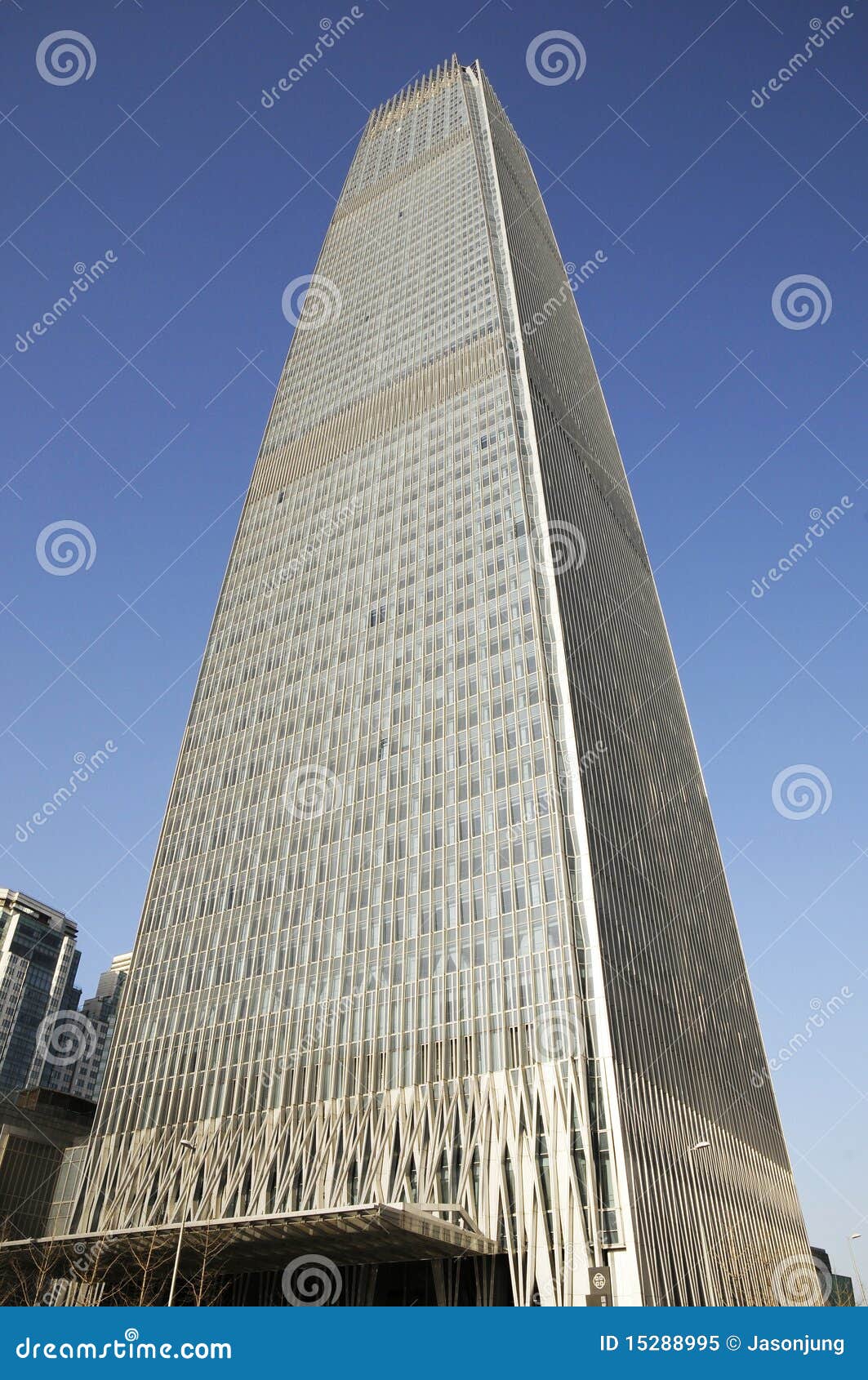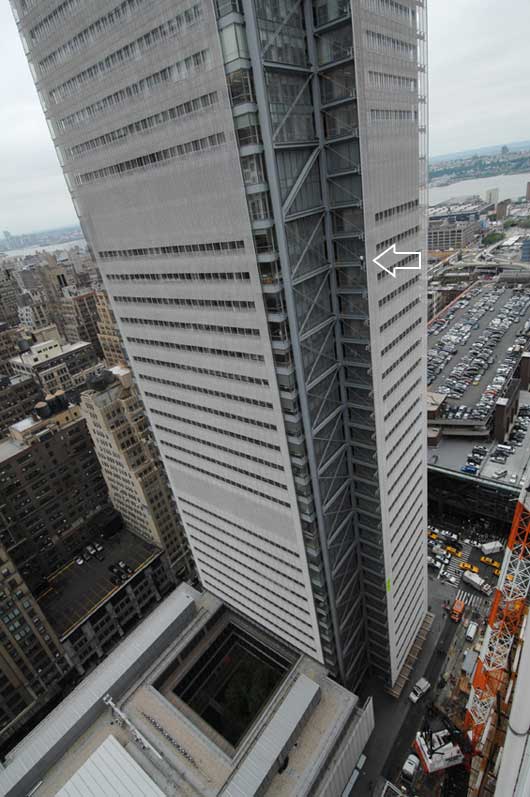True, or the could be independent as well, say each floor has it's own little story, and/or have some areas with an interrelated storyline?
Maybe just having everything in the building is a theme/story enough in itself? It's at least already more than we had for Rooms =)
TWHL Coop Ideas?
Created 11 years ago2013-05-12 03:24:08 UTC by
 Captain Terror
Captain Terror
Created 11 years ago2013-05-12 03:24:08 UTC by
![]() Captain Terror
Captain Terror
Posted 11 years ago2013-05-19 01:04:06 UTC
Post #313617
Posted 11 years ago2013-05-19 03:24:52 UTC
Post #313618
Don't forget to include me...
Posted 11 years ago2013-05-19 11:04:55 UTC
Post #313621
Hey, didn't I say this on my prev post?:
@CT: Whadda you mean me? Don't quite think I get you..
An event, something cool to do, like a breach and clear, then a party to celebrate?That was just an idea...
@CT: Whadda you mean me? Don't quite think I get you..

Posted 11 years ago2013-05-19 19:07:18 UTC
Post #313622
Methinks this is getting complicated.
Let me know when the rules are concrete
Let me know when the rules are concrete

Posted 11 years ago2013-05-19 19:49:30 UTC
Post #313623
I think the best place to start is we agree on a building design, and prefab the structure(i can help to build it). Then we can worry later about the details 
So people please nominate a skyscraper building design preference if you have one, and we can vote on what everyone likes the best?

So people please nominate a skyscraper building design preference if you have one, and we can vote on what everyone likes the best?
Posted 11 years ago2013-05-19 19:53:55 UTC
Post #313624
I vote for free form. The point of the compo being floors.
Posted 11 years ago2013-05-20 01:33:46 UTC
Post #313626
Ok, but even if we go the freeform way, we still need a building for the player to look at, when he is outside on the bottom floor looking up(which we previously discussed).
Sooo, we need to agree on a skyscraper design no matter what
Sooo, we need to agree on a skyscraper design no matter what

Posted 11 years ago2013-05-20 02:15:50 UTC
Post #313627
Posted 11 years ago2013-05-20 10:32:24 UTC
Post #313629
A tree? Maybe a tower? Or how about a circular diglett shaped building? A massive villa? I mean, we can do skyscrapers, but what about OTHER buildings hm? Just an idea for thoughts..
-Ghost
-Ghost
Posted 11 years ago2013-05-20 10:44:49 UTC
Post #313630
As posted earlier, this is the best example:
Posted 11 years ago2013-05-20 11:03:26 UTC
Post #313631
Burj Al Arab? I'm totally fine with that, I can get inside picture.
Posted 11 years ago2013-05-20 15:00:59 UTC
Post #313633
i would suggest a map without open areas
Posted 11 years ago2013-05-20 21:39:01 UTC
Post #313638
I can't think of one I'd like to do... I will search skyscrapers tonight..
strider: hobbit highrise?
strider: hobbit highrise?

Posted 11 years ago2013-05-21 01:07:04 UTC
Post #313639
digglet shrine ftwdigglet.
dig.
dig.
Posted 11 years ago2013-05-21 10:04:30 UTC
Post #313640
Holy christ we are using GS? Woah. Woaaahh.
Posted 11 years ago2013-05-21 10:05:53 UTC
Post #313641
Tetsuo lost it 
GS ftw.

GS ftw.
Posted 11 years ago2013-05-21 10:10:59 UTC
Post #313642
But.. but goldsource is old and clunky 
Also I was just about to post a tonne of nice looking skyscrapers for inspiration but Stojke ninja'd my edit

Also I was just about to post a tonne of nice looking skyscrapers for inspiration but Stojke ninja'd my edit
Posted 11 years ago2013-05-21 10:15:53 UTC
Post #313643
Sorry for double posting but this is so I don't waste another 10 minutes for a ninja'd edit
Anyway , my idea is that we go modern and go quite blocky-basic but still keeping some odd greeble out there. The Burj al Arab is way too curved ; good luck keeping the windows and rails and walls and such on-grid together.. It'll take forever to do.
So yeah, here's my "inspiration":I know this is minecraft but you still get an idea of what it's general features are
Anyway , my idea is that we go modern and go quite blocky-basic but still keeping some odd greeble out there. The Burj al Arab is way too curved ; good luck keeping the windows and rails and walls and such on-grid together.. It'll take forever to do.
So yeah, here's my "inspiration":I know this is minecraft but you still get an idea of what it's general features are
Posted 11 years ago2013-05-21 10:18:49 UTC
Post #313644
If its a free-form compo structure type doesnt matter.
Plus with the curved building you have more freedom on either making an more open or closed floor.
Plus with the curved building you have more freedom on either making an more open or closed floor.
Posted 11 years ago2013-05-21 11:18:40 UTC
Post #313645
Posted 11 years ago2013-05-21 12:20:05 UTC
Post #313646
It's a considerably greater pain in the ass to work with though, Stojke
Posted 11 years ago2013-05-21 13:20:51 UTC
Post #313647
Please take time to do the poll guys, its better for all of us...
Only a week or 5 days to see all the votes.
-Ghost.
Only a week or 5 days to see all the votes.
-Ghost.
Posted 11 years ago2013-05-21 14:21:52 UTC
Post #313648
I dont see whats the problem? Just add an lift entrance to the map and a lift exit to the map, why do you even bother with exterior look, you can always draw it.
You are making the project complex/an pain in the ass by limiting it unnecessarily.
You are making the project complex/an pain in the ass by limiting it unnecessarily.
Posted 11 years ago2013-05-21 17:40:22 UTC
Post #313649
Things are indeed getting too complicated here.
I say skip the whole exterior part and just go for interior only. We can always 'wrap' an exterior around the whole thing later, when all participants have submitted their 'floors'.
Right now we have to decide how big each floor is going to be and how many floors (# floor = # participants) we want for the building.
I say skip the whole exterior part and just go for interior only. We can always 'wrap' an exterior around the whole thing later, when all participants have submitted their 'floors'.
Right now we have to decide how big each floor is going to be and how many floors (# floor = # participants) we want for the building.
Posted 11 years ago2013-05-22 01:32:25 UTC
Post #313650
Ok, like atom said let's decide on a max floor dimensions and elevator/stairwell structure? (we can design the exterior of the building later)
What we've have established so far:
Instant: yes, GS is clunky, but for this project completely doable. Also, nice work on the skysraper research, dems is very pretty =)
Ghost: nice poll sir! =)
What we've have established so far:
- Project will be GS SoHL. (maybe a source version later down the road?)
- Compile tools will be VHLT or other advanced tools.
- Freeform floor design with a common elevator, stairwell, and lobby.
- lobby as the starting point for the map, indoor as well as exterior.
- floor transitions using level changes.
- Building will share a common 2d/3dsky, which we will have to choose as well.
Instant: yes, GS is clunky, but for this project completely doable. Also, nice work on the skysraper research, dems is very pretty =)
Ghost: nice poll sir! =)
Posted 11 years ago2013-05-22 12:32:53 UTC
Post #313656
According to the poll:
The winner so far is a normal skyscraper.Clap clap clap clap.
So, we all can finalize on this or what? Lets get something started yo! Base, at least someone make the floor for the game AT LEAST. xD
The winner so far is a normal skyscraper.Clap clap clap clap.
So, we all can finalize on this or what? Lets get something started yo! Base, at least someone make the floor for the game AT LEAST. xD
Posted 11 years ago2013-05-22 18:53:45 UTC
Post #313657
Nice Ghost! =)
Lift people should probably start designing the car and shaft for the elevators. We also need a stairwell, e.g., the player will be able to access the maps from the lift, as well the stairwell, which you could make one, or one two, two located on opposite sides of the building.
Lift people should probably start designing the car and shaft for the elevators. We also need a stairwell, e.g., the player will be able to access the maps from the lift, as well the stairwell, which you could make one, or one two, two located on opposite sides of the building.
Posted 11 years ago2013-05-23 05:03:47 UTC
Post #313659
If this is going to be for GoldSource afterall, is muzz going to post his program? I have no mapping tool for GS installed on my laptop and I'm way out of date with what tools are being used now.
Posted 11 years ago2013-05-23 10:42:33 UTC
Post #313662
I've got teh same problem as Cstriker but also dont have GS. I'll stick to planning and remote desktop building :3
CT: Danke :3
CT: Danke :3
Posted 11 years ago2013-05-23 10:43:32 UTC
Post #313663
Go here and get everything you need.
Setting up an GS workstation environment takes around 10 minutes.
Setting up an GS workstation environment takes around 10 minutes.
Posted 11 years ago2013-05-23 13:18:47 UTC
Post #313667
Who, me???
Posted 11 years ago2013-05-23 19:22:43 UTC
Post #313668
So.. We aren't having an exterior.. each floor is an individual level? I'm not sure. I think we should have a "base" floor design that people can build in and around - rather than everything being totally different
Posted 11 years ago2013-05-23 19:50:01 UTC
Post #313669
Its for fun, just like rooms.
The size should be defined.
2k x 2k x 1k?
The size should be defined.
2k x 2k x 1k?
Posted 11 years ago2013-05-23 20:06:13 UTC
Post #313670
Then just call it Rooms 2! This ain't no skyscraper.
Posted 11 years ago2013-05-23 20:07:40 UTC
Post #313671
Has multiple floors< Is no Skyscraper
Accessed by lift / stair case
What?
Posted 11 years ago2013-05-23 20:11:32 UTC
Post #313672
This ain't no IM either. I was going to edit my message you ninja.
It's just a "Vertical Rooms". If it's free style, the maps might as well be underground. That's a Crustscraper. I'm not against this theme, I'm just saying that the wrong title is being discussed here.
It's just a "Vertical Rooms". If it's free style, the maps might as well be underground. That's a Crustscraper. I'm not against this theme, I'm just saying that the wrong title is being discussed here.
Posted 11 years ago2013-05-23 20:15:16 UTC
Post #313673
Why limit creativity to whats seen already when you can make something even better?
I am not saying i should be magical floating rocks inside of a room on a floor, i am saying that it can be anything as long as it retains the logical structure of a sky scraper or a tall building.
Such structures need support in order to withstand pressure and weight of all the floors. Its logical you need support columns.
I am not saying i should be magical floating rocks inside of a room on a floor, i am saying that it can be anything as long as it retains the logical structure of a sky scraper or a tall building.
Such structures need support in order to withstand pressure and weight of all the floors. Its logical you need support columns.
Posted 11 years ago2013-05-23 20:47:36 UTC
Post #313674
tbh, both methods of running this intrigue me, but we have to fall on one side or the other...
Should we put the freeform vs. prefab building design to the vote?
I think stojken's got it; including the aforementioned lift and stairwell(s), along with some support columns, it should give a decent illusion you are in a skyscraper.
Also, every map will share the same skybox; so as long as you have windows in your entry, every floor of the building will share the common view. (when i put this together i will distance the players submission the proper distance from the ground, so player will have the illusion he is moving up) )
)
Should we put the freeform vs. prefab building design to the vote?
I think stojken's got it; including the aforementioned lift and stairwell(s), along with some support columns, it should give a decent illusion you are in a skyscraper.
Also, every map will share the same skybox; so as long as you have windows in your entry, every floor of the building will share the common view. (when i put this together i will distance the players submission the proper distance from the ground, so player will have the illusion he is moving up)
We aren't having an exterior..?yeah no, there is no actual building, but we will have a model of a skyscraper you will be able to look up at in the start lobby map. (which will be a "normal" skysraper according to ghost's poll
 )
)
Posted 11 years ago2013-05-23 21:14:42 UTC
Post #313675
Prefab. I can design part of the base.
Posted 11 years ago2013-05-24 07:14:08 UTC
Post #313677
I feel like CT is blaming me...
WAIT SO WHAT IS THE PLAN NOW? I DONT GET YOU AT ALL. ITS SUPPOSED TO BE A SKYSCRAPER ACCORDING TO VOTES. CAN YOU GUYS PLEASE AGREE ON DOING A BUILDING WITH FLOORS, PROBABLY THE NO OF PEOPLE HERE IS THE NO OF FLOORS IN THE BLDG. GOOD?
WAIT SO WHAT IS THE PLAN NOW? I DONT GET YOU AT ALL. ITS SUPPOSED TO BE A SKYSCRAPER ACCORDING TO VOTES. CAN YOU GUYS PLEASE AGREE ON DOING A BUILDING WITH FLOORS, PROBABLY THE NO OF PEOPLE HERE IS THE NO OF FLOORS IN THE BLDG. GOOD?
Posted 11 years ago2013-05-24 07:55:24 UTC
Post #313678
Base dimensions and prefab elevator/stairwell/skybox. That's all we need to decide/make.
Why would the number of floors be limited by the number of people? People can make as many as they want.
Btw, skyscraper was just the first suggestion. No one said we had to stick with the idea.
Why would the number of floors be limited by the number of people? People can make as many as they want.
Btw, skyscraper was just the first suggestion. No one said we had to stick with the idea.
Posted 11 years ago2013-05-24 08:35:33 UTC
Post #313680
Okay fine, even the no of floors is the no of people doing this was just a suggestion too. :3
So, yeah...
DIMENSIONS: One to the future, one to the past and one to chuck norris. lol.
So approximately how big do we want our building/environment? Huge? Big? Medium? Small? So who's gonna do the stairs/fire exit, and who's doing the lift? Also skybox?
So, yeah...
DIMENSIONS: One to the future, one to the past and one to chuck norris. lol.
So approximately how big do we want our building/environment? Huge? Big? Medium? Small? So who's gonna do the stairs/fire exit, and who's doing the lift? Also skybox?
Posted 11 years ago2013-05-24 09:41:38 UTC
Post #313681
I think the only prefab we should use is the elevator prefab for all floors. But only the internal moving part of the construction.
Including in-between level tunnel to ease mapping and level connection.
Also, stairs should be prefabed but optional, because you have no guarantee some ones stairs will fit some ones map theme.
As for elevator, i think it should be on the center of one side, either out of the area or inside of it:
Including in-between level tunnel to ease mapping and level connection.
Also, stairs should be prefabed but optional, because you have no guarantee some ones stairs will fit some ones map theme.
As for elevator, i think it should be on the center of one side, either out of the area or inside of it:
Posted 11 years ago2013-05-24 09:50:20 UTC
Post #313682
There should be multiple elevators. At least two of them should do the trick.
Posted 11 years ago2013-05-24 09:51:58 UTC
Post #313683
Hey, that's not a bad idea, and maybe the elevator walls be made of glass like in Mw3 (wait was it in mw3??? im not sure)? Isn't that one thing we can do too? Have the aircraft fly by the elevator one time, reaaaaaly close and be like WOW.
Posted 11 years ago2013-05-24 18:23:29 UTC
Post #313685
Someone needs to step up as project leader for this for it to move forward.. 
I will participate, but i don't have time to facilitate and maintain it properly.. anybody? =)

I will participate, but i don't have time to facilitate and maintain it properly.. anybody? =)
Posted 11 years ago2013-05-24 18:33:53 UTC
Post #313686
I would gladly apply, but i have some complications.
In two weeks i have 6 final exams for the 2nd semester.
If not for that id give this my full time. But i can gladly help organize.
In two weeks i have 6 final exams for the 2nd semester.
If not for that id give this my full time. But i can gladly help organize.
Posted 11 years ago2013-05-24 19:18:46 UTC
Post #313688
I vote for Coffee to manage.
Posted 11 years ago2013-05-24 23:58:35 UTC
Post #313689
You are aware that Archie and Urby aren't really here anymore?
Posted 11 years ago2013-05-26 01:22:26 UTC
Post #313690
I could probably take care of the organizational sides of things.
Castle disposed went relatively smoothly.
So if i'm managing, here's how it is because a decision needs to be made.
Engine
Goldsource (Vanilla)
Scope of project:
Each person makes a floor focusing on the internal area of the skyscraper.
The outside will not be rendered due to engine limitations.
The mapper can do whatever he/she desires on that floor so long as there is a standard elevator/central column dimension.
Maybe someone can design a central column/elevator combination as a standard starting point for each member. The only thing that needs to be the same about the elevator is the interior.
I'll take care of level transitions etc..
Vote for me.
Castle disposed went relatively smoothly.
So if i'm managing, here's how it is because a decision needs to be made.
Engine
Goldsource (Vanilla)
Scope of project:
Each person makes a floor focusing on the internal area of the skyscraper.
The outside will not be rendered due to engine limitations.
The mapper can do whatever he/she desires on that floor so long as there is a standard elevator/central column dimension.
Maybe someone can design a central column/elevator combination as a standard starting point for each member. The only thing that needs to be the same about the elevator is the interior.
I'll take care of level transitions etc..
Vote for me.
You must be logged in to post a response.













