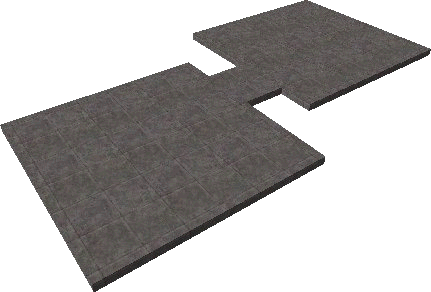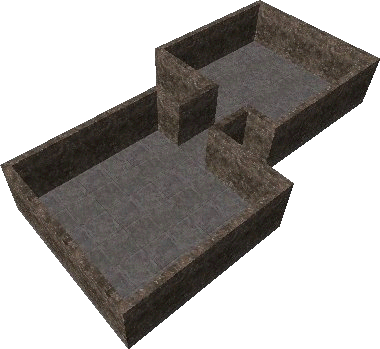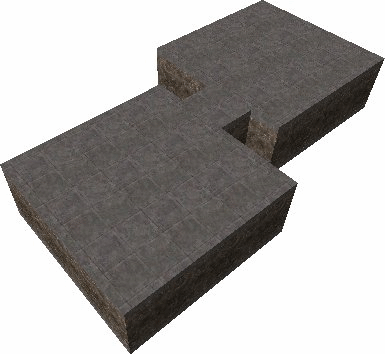VERC: The Hallway Last edited 2 years ago2022-09-29 07:55:37 UTC
Introduction
It seems this is a big stumbling block many people encounter - how to connect two rooms with a hallway. There really isn't anything difficult about the process. Its best done "piece by piece". Follow the steps below.Setup
Step 1 - layout the floor plan
You want to know what the floorplan for the area your're working with is. We'll assume that you're building the rooms as well as the hallway here.Step 2 - build the walls
Next, build up your walls. The picture below is quite simple. It would be a touch more complex if the room walls and hallway walls were of different height.Step 3 - smack a ceiling on that sucker
Um, put on the ceiling.Ok, so what do we have now?
The simple answer is, not much, really. You've got two boxy rooms connected by a plain boxy hallway. Hopefully what you do have now is an understanding of the concept of how to connect two rooms with a hallway. You should be able to apply this to new rooms or rooms you've already created (by deleting or clipping away holes in your walls and smacking together a quick hallway).Just think of it as: putting a hole in each room then putting down a floor, ceiling, and two walls between them.
- Article Credits
- Chris 'autolycus' Bokitch – Author
This article was originally published on Valve Editing Resource Collective (VERC).
The original URL of the article was http://collective.valve-erc.com/index.php?doc=1046748955-93414200.
The archived page is available here.
TWHL only publishes archived articles from defunct websites, or with permission.
For more information on TWHL's archiving efforts, please visit the
TWHL Archiving Project page.
Comments
You must log in to post a comment. You can login or register a new account.



